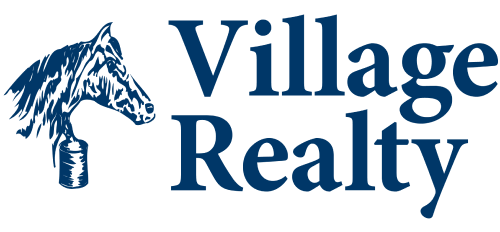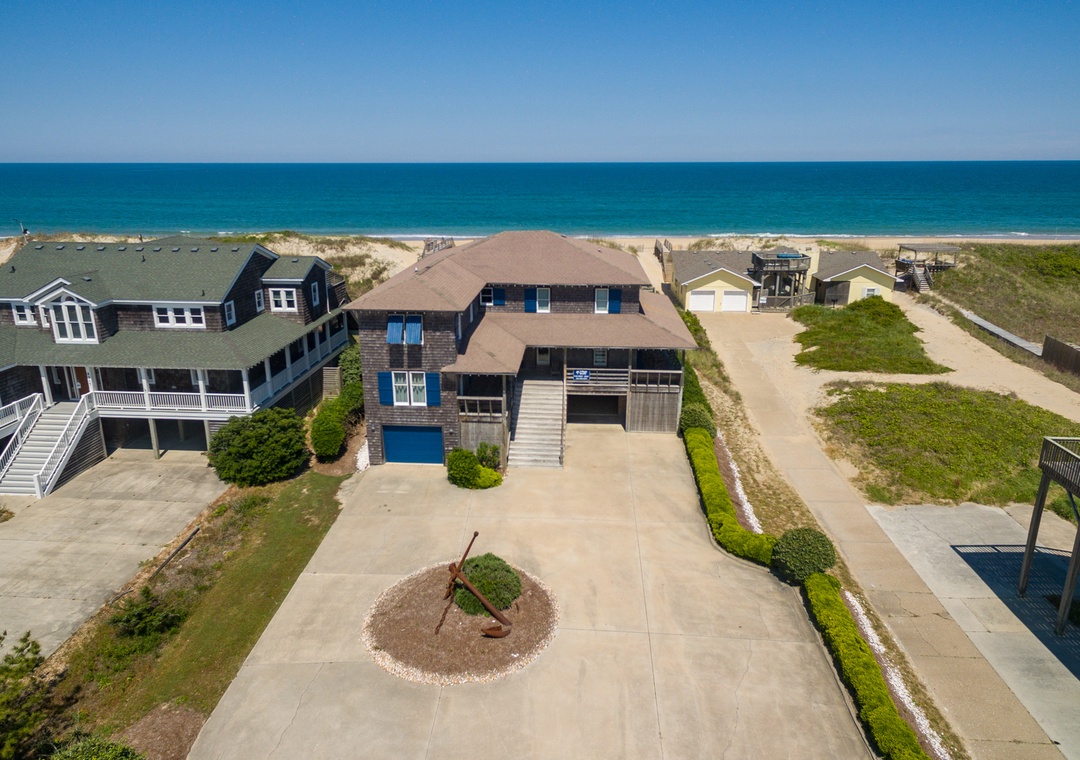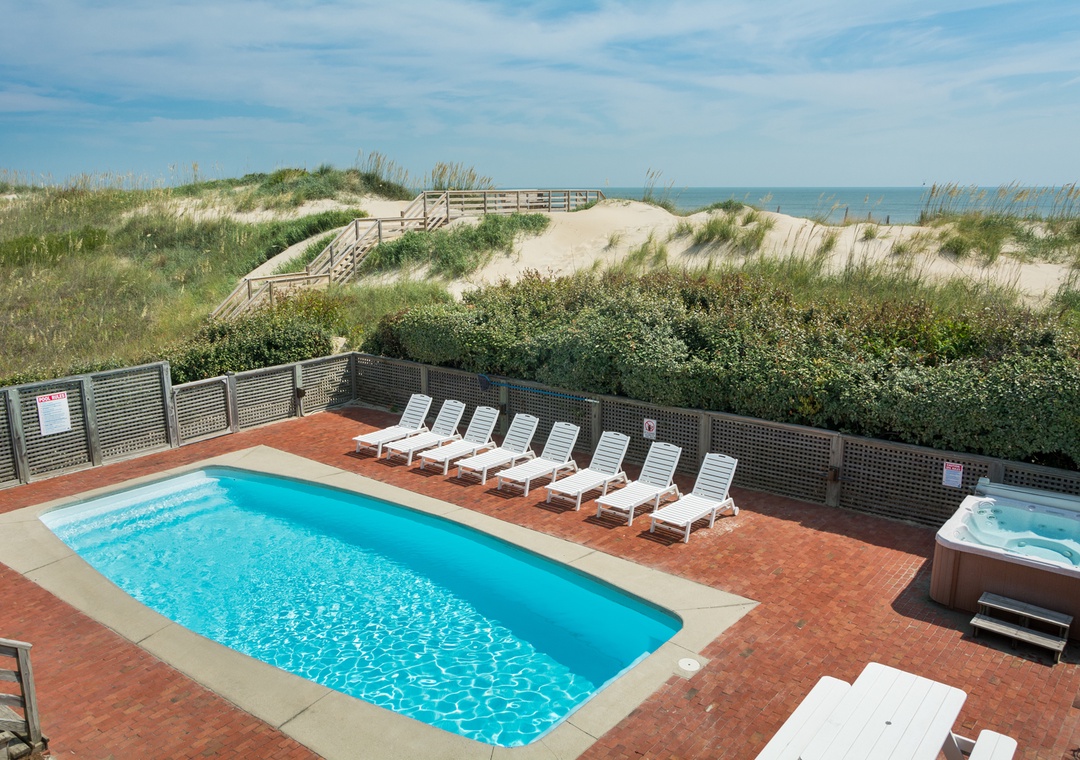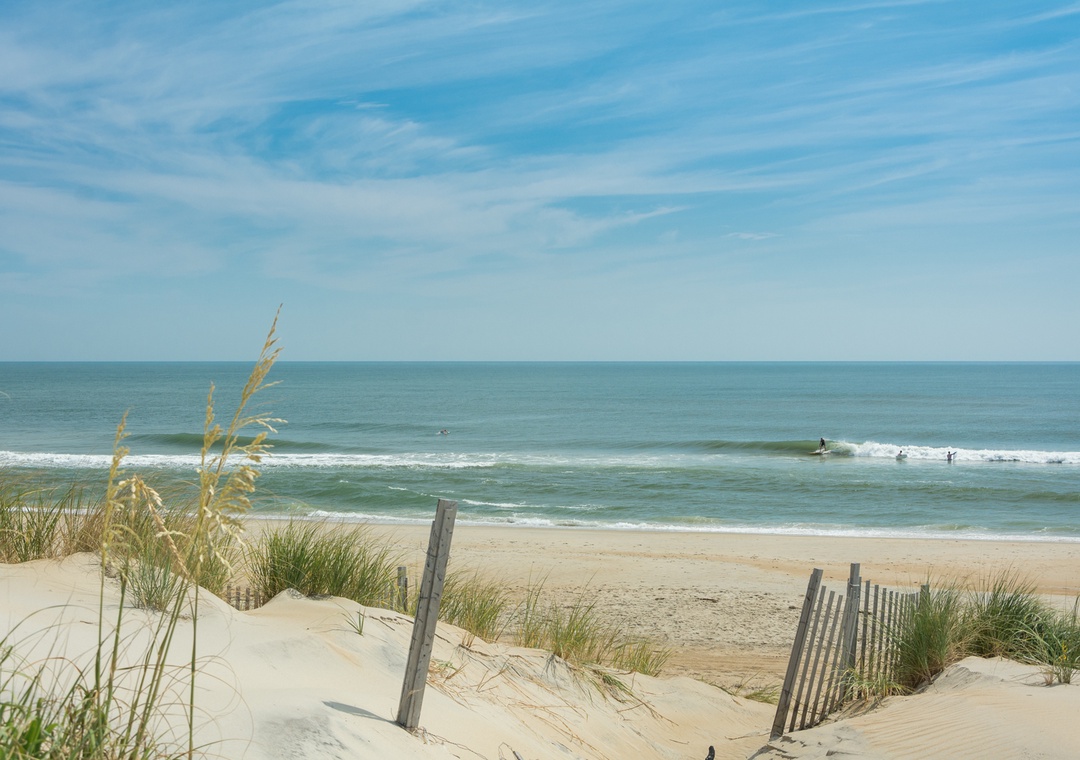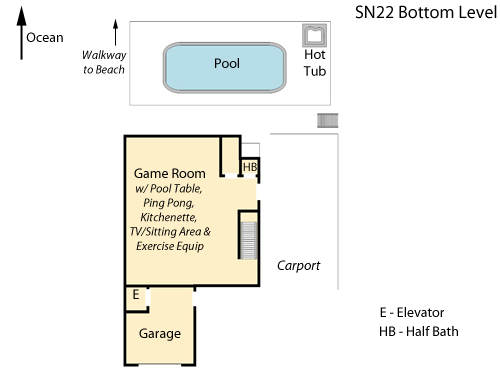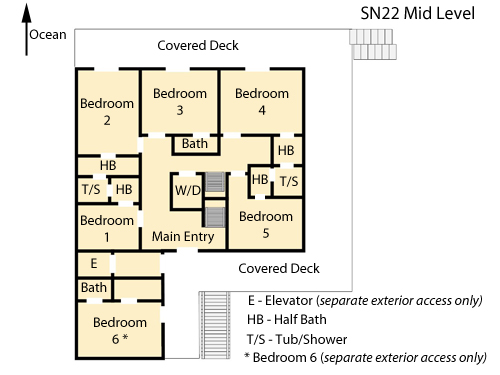SN22: Fearing Cottage
- Address: 8321 S Old Oregon Inlet Rd
- Location: Nags Head
- Type: House
SPACIOUS comfortable living featuring nine bedrooms, seven full baths, four half baths, and 1848 square feet of covered porches! The Fearing Cottage sits on an acres lot - a rarity with most cottages. Luggage and groceries are a breeze - just take the elevator! It is accessible to all three floors!
LARGE PRIVATE POOL (16' x 34') with chaise lounges, picnic tables, and two outer door showers is served by the first floor, which features a bar with full refrigerator and an under counter ice maker (convenient for cold drinks and coolers on those sunny days), as well as 1/2 bath. The mid-level covered porch offers shade, Adirondack Chairs, and a picnic table with views of the pool and beach.
SUSTAINABLE - Built in the Old Nags Head style with locally sourced Juniper and Cedar from Tyrell County, the Fearing Cottage is timeless. The kitchen features granite counter tops with a bar top made of reclaimed timbers from an old train station and cabinet from a western North Carolina School Library. Enjoy the surround sound in the living room. The cottage is furnished with an eclectic mix of antiques and contemporary furniture, so you can enjoy the life and sustainability of antique furniture without sacrificing the comforters of our modern life!
No pets allowed. No smoking/vaping. Ask about our Military Discount.
Accessibility Information:
1st Level: The elevator has a 34-inch wide door and 2-inch lip. It is entered from the garage entrance and goes to all floors. The pool is easily accessible by a ramp, and the brick area around the pool is very spacious. There is also direct access to the pool from the driveway. A spacious den offers plenty of room to get around.
2nd Level: Spacious bedrooms and hallways throughout.
3rd Level: The top-level living area and bedrooms are very spacious. The deck is accessed through a 30-inch slider.
The king master bedroom on the west side of the house is quite spacious, with wide doorways. The master bath features a shower with 5" lip, built-in shower seat and handrails, and installed shower nozzles. The pedestal sink offers 27" of clearance underneath. The toilet is 16" high with a 10" clearance on both sides. There are no rails on the toilet. A toilet seat riser and additional stool are available as well.
Attached Bathroom
Attached Bathroom
Attached Bathroom
Attached Bathroom
Attached Bathroom
- Bedroom(s) with Private Bath
- Curbside Recycling
- Elevator
- Freestanding Icemaker
- Handicapped Friendly
- Military Discount
- Mini Fridge
- Wet Bar
- South Nags Head
- Cable or Satellite Service
- DVD Player
- Foosball Table
- Internet
- Ping Pong Table
- Pool Table
- Rec/Game Room
- Television(s)
- Wifi
- Air Conditioning
- Bath Towels
- Bed Linens
- Central Heating
- Clothes Dryer
- Free Parking
- Hot Water
- Iron & Board
- Keyless Entry
- Living Room
- Private Entrance
- Washing Machine
- House
- Blender
- Coffee Maker
- Crockpot
- Dining Area
- Dining Table
- Dishes & Utensils
- Dishwasher
- Kitchen
- Microwave
- Oven
- Refrigerator
- Standard Kitchen Amenities
- Stove
- Toaster
- Two Ovens
- Milepost (17.5)
- Deck Furniture
- Outdoor Decks
- Outdoor Grill
- Outdoor Shower
- Outdoor Speakers
- Picnic Table
- Private Walkway to Beach
- Partial Week Stays
- Pets Not Allowed
- Hot Tub
- Private Pool
- Private Pool (Heated Seasonally)
- Oceanfront
- Nags Head
- Saturday
Promo: Up to 5% off (exclusions apply)
Minimum Stay: 7 nights or longer
As a special thank you for your service, select Village Realty vacation rental homeowners have extended a discount to past and present United States Armed Forces servicemen and women. Call the toll-free number at the top of our screen and chat with one of our friendly representatives, or mention "Military Discount" in your online booking notes. You will be required to visit our offices during your stay to validate your discount by providing your ID, and the discount will be applied retroactively (varies by home, up to 5%). Valid for full-week stays only. Thank you all for your service!
Had a wonderful week.- Posted: 10/11/2025
Thank you, Cristene. We're glad you had a wonderful week. We look forward to welcoming you back.Village Realty staff
Amazing beach houses.- Posted: 5/26/2025
Amazing place. We had a group of 15. Kids and adults. Place was more than big enough. 5 stars all around- Posted: 4/19/2025
We had a great stay. The home was clean, well maintained and was perfect for our retreat.- Posted: 10/12/2024
Thank you for your feedback, Steve. We're pleased to hear that the home met your needs and contributed to a great retreat. We look forward to hosting you againVillage Realty staff
The house is in a great location and fit our family's needs perfectly. I loved the layout of the kitchen/living room. We enjoyed being able to eat together at the large dining table. The covered top deck was also a huge hit. Some of the mattresses could use replacing, but I find that true in almost every OBX house we've ever stayed in.- Posted: 9/21/2024
Thank you for sharing your experience, Carolyn. We're glad the house met your family's needs and that you enjoyed the layout and the covered top deck. We appreciate your feedback regarding the mattresses and will explore options for improvements. We hope to welcome you back on your next trip to OBX!Village Realty staff
Great house and location. 21 total in our party and we had plenty of room. Really appreciated having 2 sinks, dishwashers, and stoves in the kitchen. Was nice having the extra fridge/freezer in the basement as well as the ice maker. Huge dining table and plenty of bar seating as well. Pool was great for the little kids to spend time in after coming off the beach. Adults enjoyed the hot tub every night. Great overall stay.- Posted: 9/7/2024
Chris, thank you for sharing your experience! We're pleased to hear that the house and its amenities worked well for your large group. It's great that everyone could enjoy the pool and hot tub after a day at the beach. We hope to welcome you back for another memorable stay!Village Realty staff
Almost perfect- Posted: 7/6/2024
Rented this house with a group of friends as a surprise trip for a friend's 50th birthday. Everything was great, everyone had a great time. Would love to rent this place again during the summer season but I'm sure the price goes up substantially then.- Posted: 11/13/2023
Happy 50th Birthday!!!! And please reach out when you are ready to reserve the rates increase during prime season.Village Realty staff
Overall everything was as expected. The only thing was the pool was really dirty when we arrived, however they sent a pool guy out first thing in the morning for cleaning, that was nice. We would stay again.- Posted: 11/7/2023
Excellent week at Fearing Cottage! The view, rooms, access to beach, pool, hot tub, access to shopping and attractions were all terrific! We are already planning for next year!- Posted: 9/14/2023
Thank you for choosing to stay with us. We eagerly anticipate welcoming you again in the future.Village Realty staff
We loved staying at the Fearing Cottage! There was plenty of room for our entire family, the "great room" on the third floor has an incredible view of the ocean, the pool and hot tub were a hit, and the elevator was so helpful for many reasons! It was a great week for us, and we are already looking forward to next year!- Posted: 9/1/2023
Our extended family stayed here for a week. There are plenty of bedrooms and bathrooms. The kitchen was well stocked with dishes and utensils; there are two ovens and two dishwashers to handle a large group. The house was clean when we arrived, with all the beds made and plenty of towels. Beautiful views from the porches, and a delightful swimming pool / hot tub. We loved it!!- Posted: 7/8/2023
1st time renter and we were very pleased with the house. Kitchen nicely appointed and loved the two sinks and dishwashers opposite each other. Two cook tops / ovens very nice as well. Nicely appointed game room and we enjoyed playing ping pong in the garage, but maybe move to carport? Pool was one of the most spacious we encountered. Hot tub great. Agree with the other comments to add more tall chairs on upper deck for beach views. They were very nice. One of the hanging chairs failed on us while someone was sitting in it. Recommend upgrading the hardware to ensure this doesnt happen to another guest. Village Realty was VERY responsive to all of our needs and requests.- Posted: 7/10/2023
This home was a perfect vacation rental for our large family. We filled every bedroom but there was plenty of space so we didnt feel crowded. The game room was definitely a bonus for the older kids. The only downsides were the spotty internet service, no one could figure out how to work the tvs, and the big hill down to the beach from the steps. And even this mild complaints were not a huge deal. Tv and internet while nice were not necessary. It was hard for some of our older family to get back up from the beach so they just didnt go down as much unfortunately. But still, everyone had an amazing week and said would totally go back!- Posted: 7/10/2023
Our family has been renting this home for 20 years and we love it. It has a terrific layout for a large group of people. The great room is very big and accommodates many people doing different activities at once. Plenty of parking for many cars. Love the pool . The new stairs to the beach are very helpful - Mother nature has had her way with the beach walkways over the years so we appreciated having one this year. We appreciated that you added an additional washer/dryer and loved the new higher deck chairs so you can better see the ocean from the top deck. We did have some trouble with spotty and weak wi-fi. Would highly recommend this home.- Posted: 7/10/2023
Great house, very roomy, well laid out! Easy beach access. E brought baby gates for the stairs -we have little ones. Just great facility! Felt like home! We have went to Myrtle Beach for 25 years: but will be back here next year! Thank you for your hospitality!- Posted: 7/10/2023
The house was good. It was great having the upstairs balcony covered. We loved the oversized Adirondack chairs, we would have loved more. The rooms were comfortable and bathrooms adequate. The kitchen was very usable. We had some difficult issues. Most important there is only one small side-by-side refrigerator upstairs. We would not rent this house again because of this issue. There is a refrigerator downstairs, but it was two flight down. When we got there neither the water or ice was working. They were able to fix it quickly. Also, the downstairs TV was not working. The upstairs TV is very small. They could not get it to work. It was okay for us because we did not have small children with us this year. It would have been a very difficult problem if we did. The upstairs table was small. With 9 bedrooms it is important to have a large table for more people to eat together.- Posted: 7/10/2023
Everything was as advertised. Absolutely no problems or complaints. Would definitely consider renting again.- Posted: 6/5/2023
Thank you for staying with us. We will see you in the future!!!!Village Realty staff
This was a delightful and spacious house. Everything was clean and set up when we arrived. The views of the ocean were wonderful. The kitchen was more than adequate for our large family group. We loved our week here and left with so many wonderful memories. We've posted a review on VRBO as well.- Posted: 7/1/2023
We always use Village Realty when we stay at Nags Head, this year the house was a lot cleaner than the previous years. We liked the house we stayed in SN22 (Fearing Cottage) it had plenty of space for all, we loved the pool and the fact that it was on the ocean (the 2 things we always look for). A couple of issues; beds only had a bottom sheets and we had no sheet sets other than twin. This issue was resolved the next day with a phone call so that helped. The other issue was the mattresses, especially in the bunk rooms. We would definitely stay here again if needed.- Posted: 7/1/2023
Fearing Cottage was wonderful. Plenty of utensils and cooking essentials. Wish there had been a notebook of important things such as when the trash was to go out and how to work remotes. Thoroughly enjoyed our stay!- Posted: 4/1/2023
Fearing Cottage was wonderful. Plenty of utensils and cooking essentials. Wish there had been a notebook of important things such as when the trash was to go out and how to work remotes. Thoroughly enjoyed our stay!- Posted: 4/1/2023
Been renting vacation homes in OBX for over 23 years. Village Reality is the most honest, transparent, and hassle-free option out there.- Posted: 4/1/2023
Copyright © 2025 • Village Realty
All Rights Reserved.
